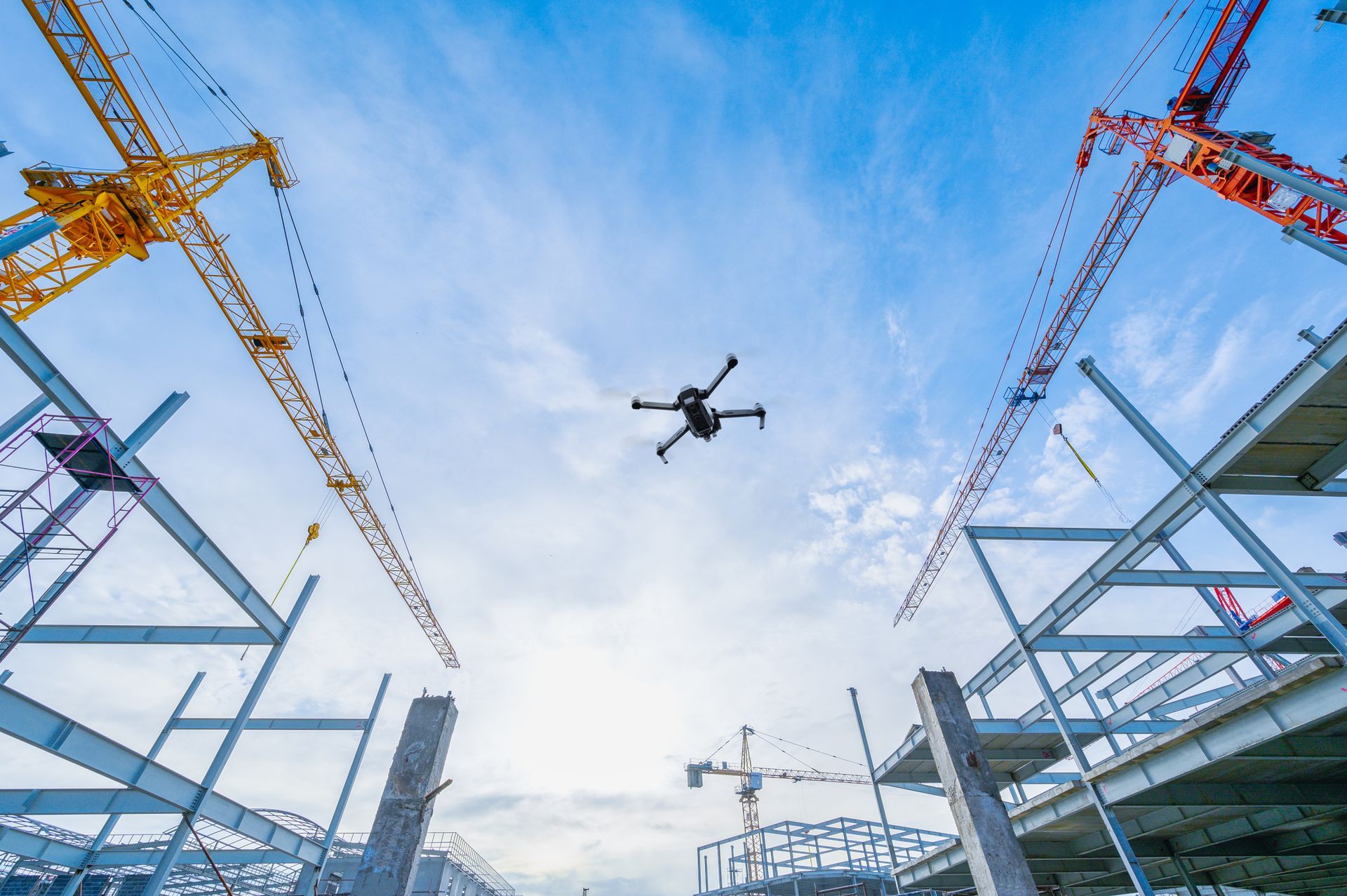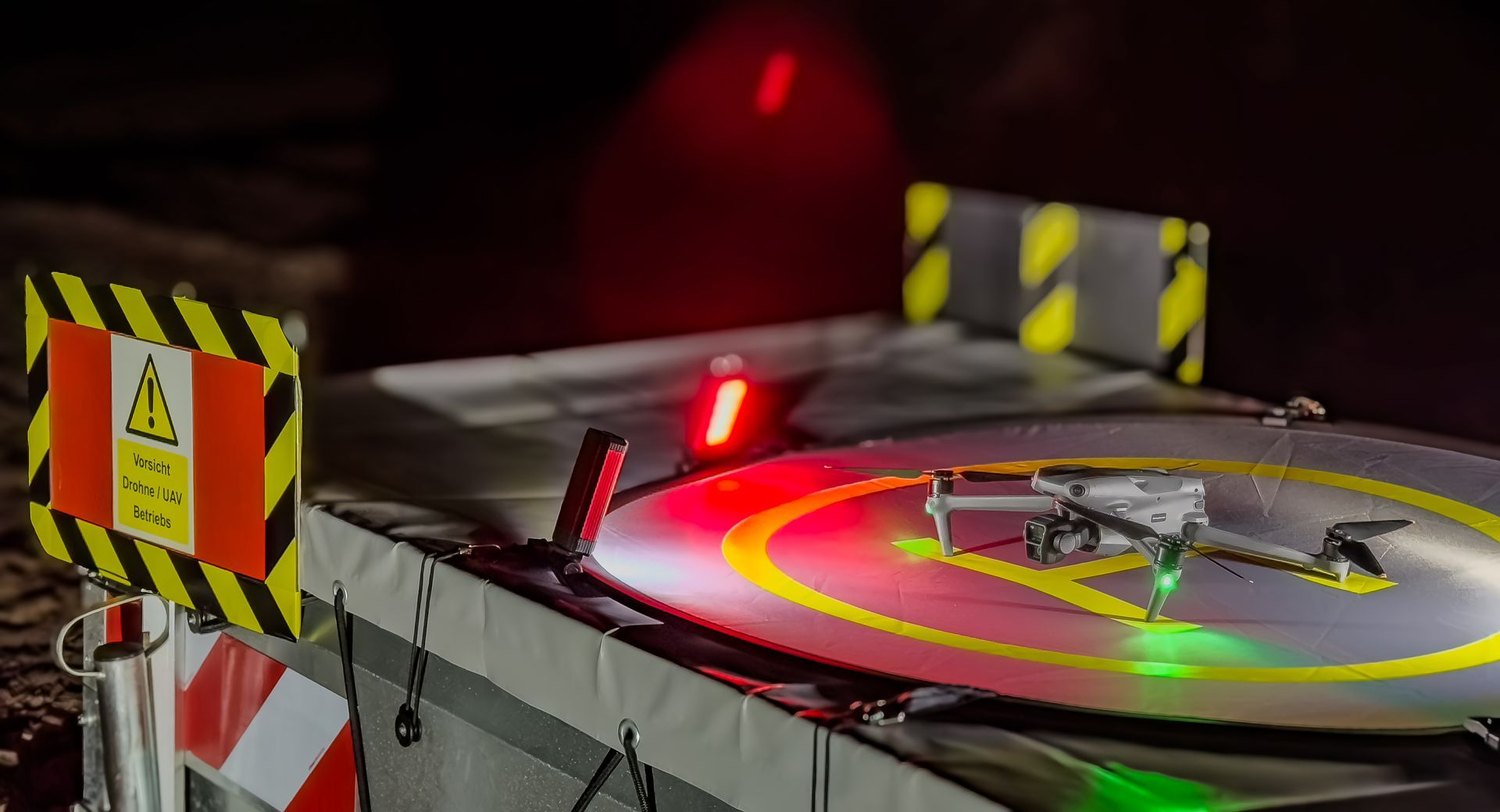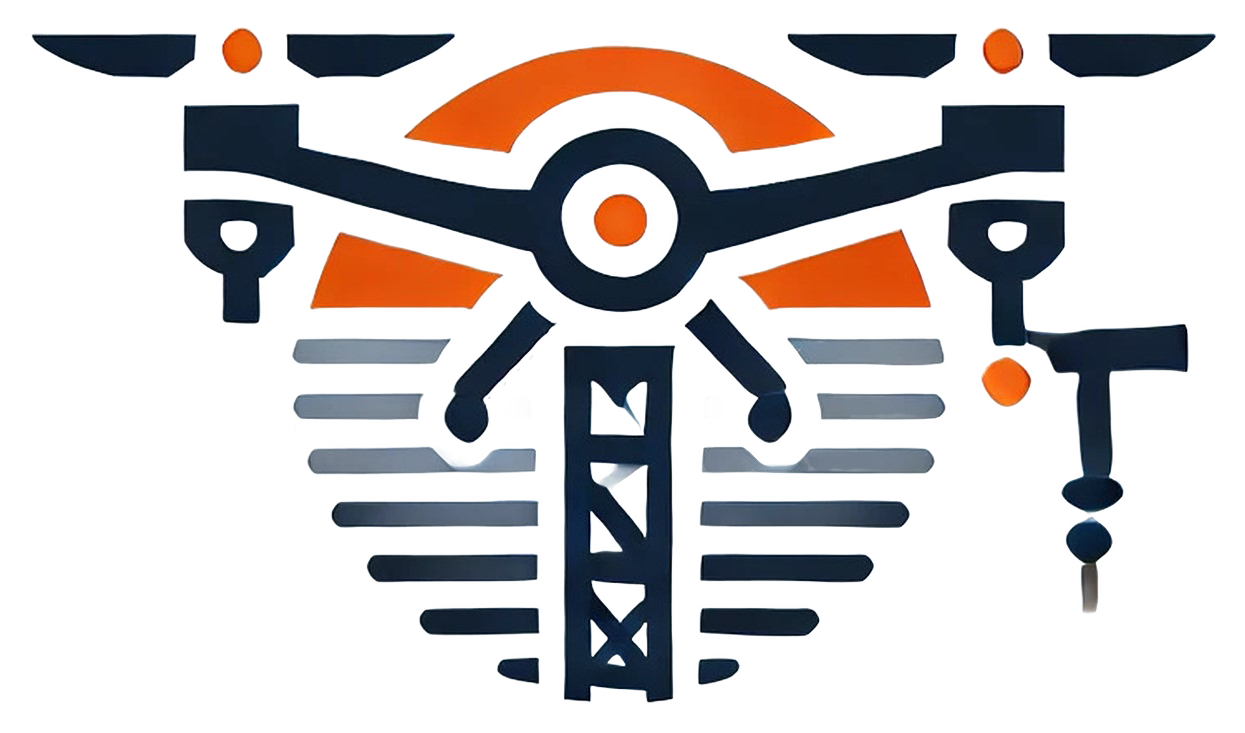
3D modeling - digital construction planning and visualization
3D models are created using
Photogrammetry created using several hundred overlapping and georeferenced photos in various versions, depending on the area of application.
The basis for this is always a
Point cloud with several million computer-generated points, from the
digital elevation maps,
detailed contour line models, textured
Mesh models and
digital orthophotos be calculated.
In these models, individual objects (polygons, lines, points) can be measured and
Distance, area and volume calculations to carry out.
You will receive the results either in PDF format or directly as a 3D model in the format of your choice.
3D modeling of your development areas, construction sites and
Real estate (portfolios):
- Creation of a dense point cloud and Digital Elevation Map (DEM)
- Export the data for your construction planning software
- Individual surveying of (old) stands, heaps, existing vegetation and elevation profiles
- Detailed planning of PV systems taking into account possible shading by surrounding objects and optimal roof coverage with precise yield forecasts
Export and use by the customer:
The 3D models are exported in various common formats (e.g. point cloud formats, mesh formats, DEM formats) so that you can easily use them in your existing software.
Provision:
The finished 3D models will be made available to you promptly via download via the provider WeTransfer.
Applications and added value of drone use in real estate project development:
Learn more about the benefits of using drones across the entire value chain of real estate project development in a paper about the use of drones in the acquisition, calculation and implementation of construction projects.



